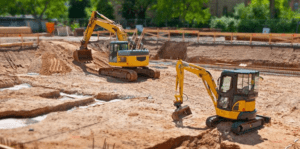Designing a commercial bar is not just about aesthetics; it’s about creating a functional, inviting space where guests feel comfortable and bartenders can work efficiently. The right design can significantly impact the success of a bar, affecting everything from customer flow to atmosphere. In Houston, RJT Construction understands the nuanced challenges and opportunities in commercial bar design.
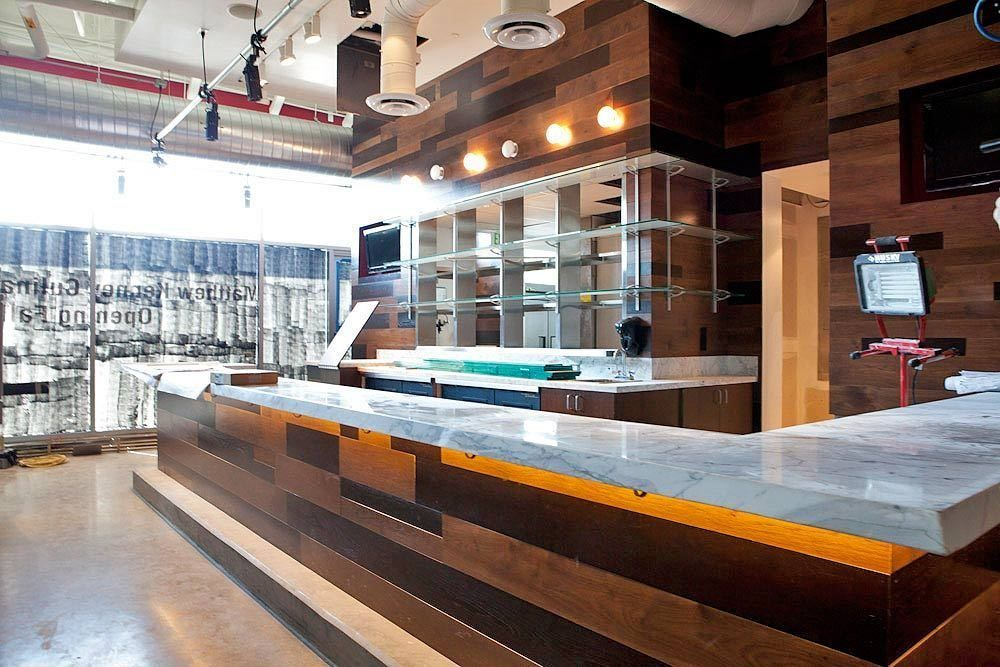
With a keen eye for both style and practicality, RJT Construction excels in transforming visions into reality. Their expertise spans from selecting the perfect bar equipment to crafting a layout that maximizes both space and ambiance. By considering every detail, from bar stools to wall art, they create bars that are not only visually appealing but also highly functional. The team at RJT Construction believes that a well-designed bar is a cornerstone of a successful restaurant or nightlife venue, setting the stage for memorable experiences and customer satisfaction.
Understanding the Basics of Commercial Bar Design
Commercial bar design encompasses more than just arranging furniture and choosing a color scheme. It’s about creating a space that is efficient for staff and inviting for guests. The design must consider functionality, safety, and aesthetics, balancing the needs of bartenders, waitstaff, and patrons. From the bar layout to the placement of glassware and drinks, every element plays a crucial role in the bar’s overall efficiency and atmosphere. RJT Construction approaches commercial bar design with a comprehensive understanding of these elements, ensuring that each project they undertake is not only visually striking but also operationally sound.
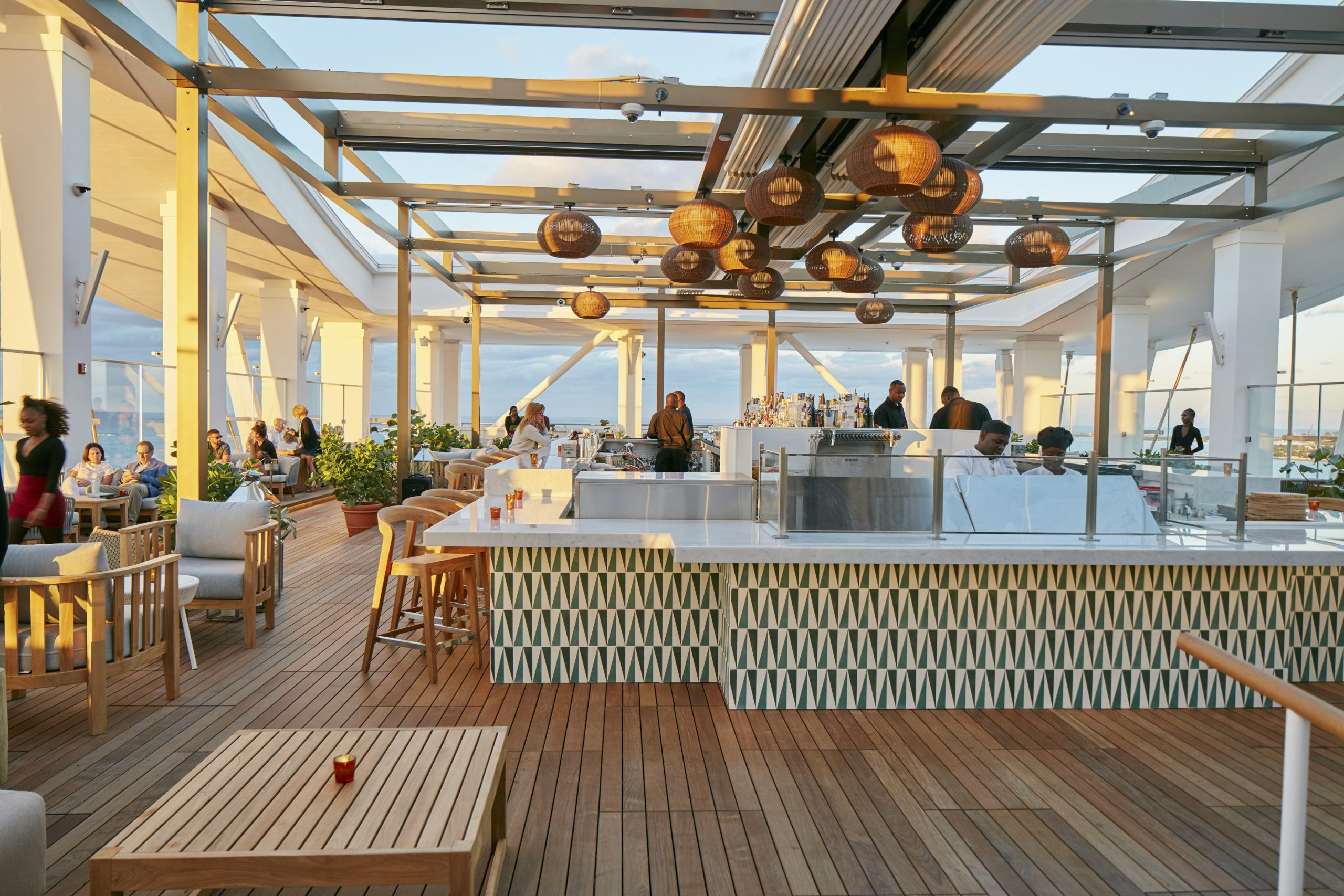
The Blueprint of Success: Crafting Your Bar Floor Plan
A strategically designed bar floor plan is pivotal for the success of any commercial bar. It’s about more than just aesthetics; it’s about creating a functional, efficient space that enhances the customer experience and optimizes operational flow. RJT Construction excels in designing floor plans that consider crucial aspects like bar dimensions, customer pathways, and the placement of key bar areas and equipment.
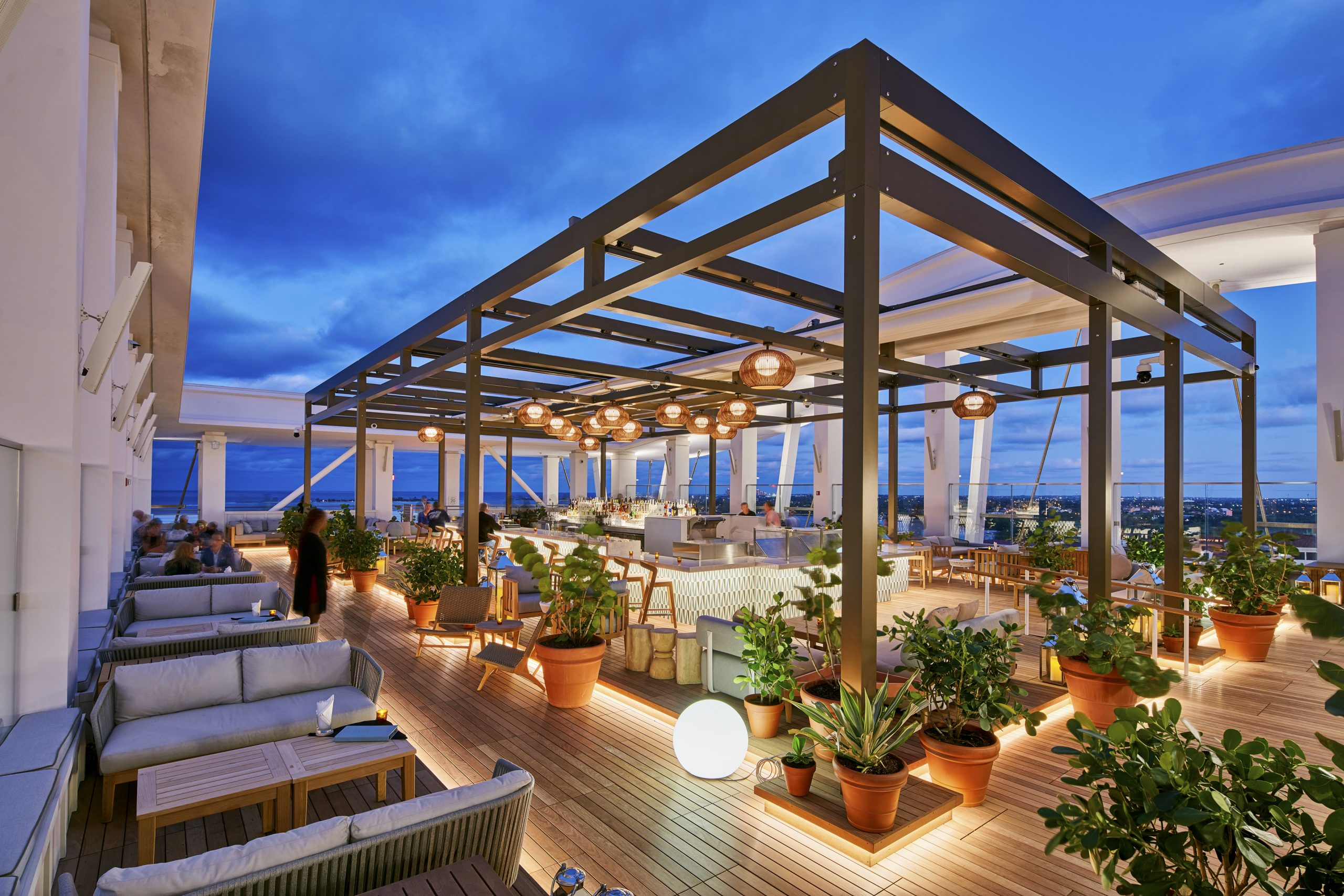
A well-thought-out floor plan ensures there is enough space for customers to move comfortably, for bartenders to work efficiently, and for the seamless integration of essential elements like bar seating, drink rails, and foot rails. By prioritizing both style and functionality, RJT Construction’s designs ensure that every commercial bar they create is set up for success.
Innovative Designing Commercial Bar Ideas
In the realm of commercial bar design, innovation is key to creating a space that not only serves its purpose but also captivates and retains customers. One cutting-edge idea involves integrating technology with traditional bar elements, such as digital menu boards for drinks and interactive tables where guests can place orders directly from their seats. Incorporating sustainable materials and green walls can also enhance the ambiance while emphasizing environmental responsibility.
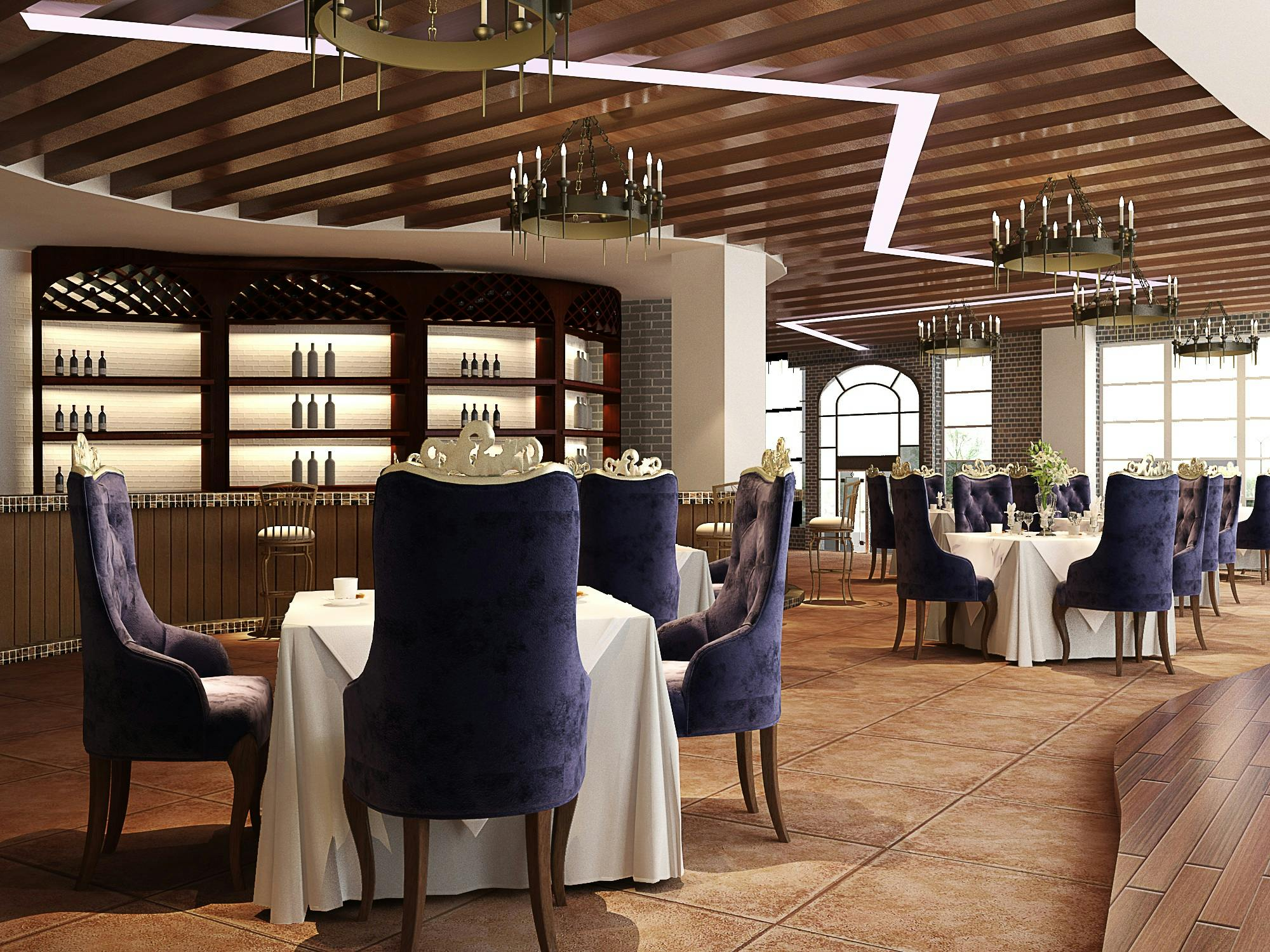
For bars with a theme, customizing the decor, from unique bar stools to distinctive wall art, can create an unforgettable experience. These ideas not only leverage the aesthetics of commercial bars but also improve functionality, ensuring every detail from the bar layout to the choice of lighting contributes to a modern and inviting atmosphere.
Optimizing Small Spaces: Small Commercial Bar Design Ideas
Designing a small commercial bar requires creativity to maximize space without compromising style or functionality. Utilizing multi-functional furniture, such as adjustable bar stools and collapsible tables, can free up space when necessary. Mirrors strategically placed can create the illusion of a larger area, enhancing the bar’s lighting and overall ambiance. Smart storage solutions, like overhead glass racks and built-in cabinets for bar equipment, ensure that every inch is used efficiently.
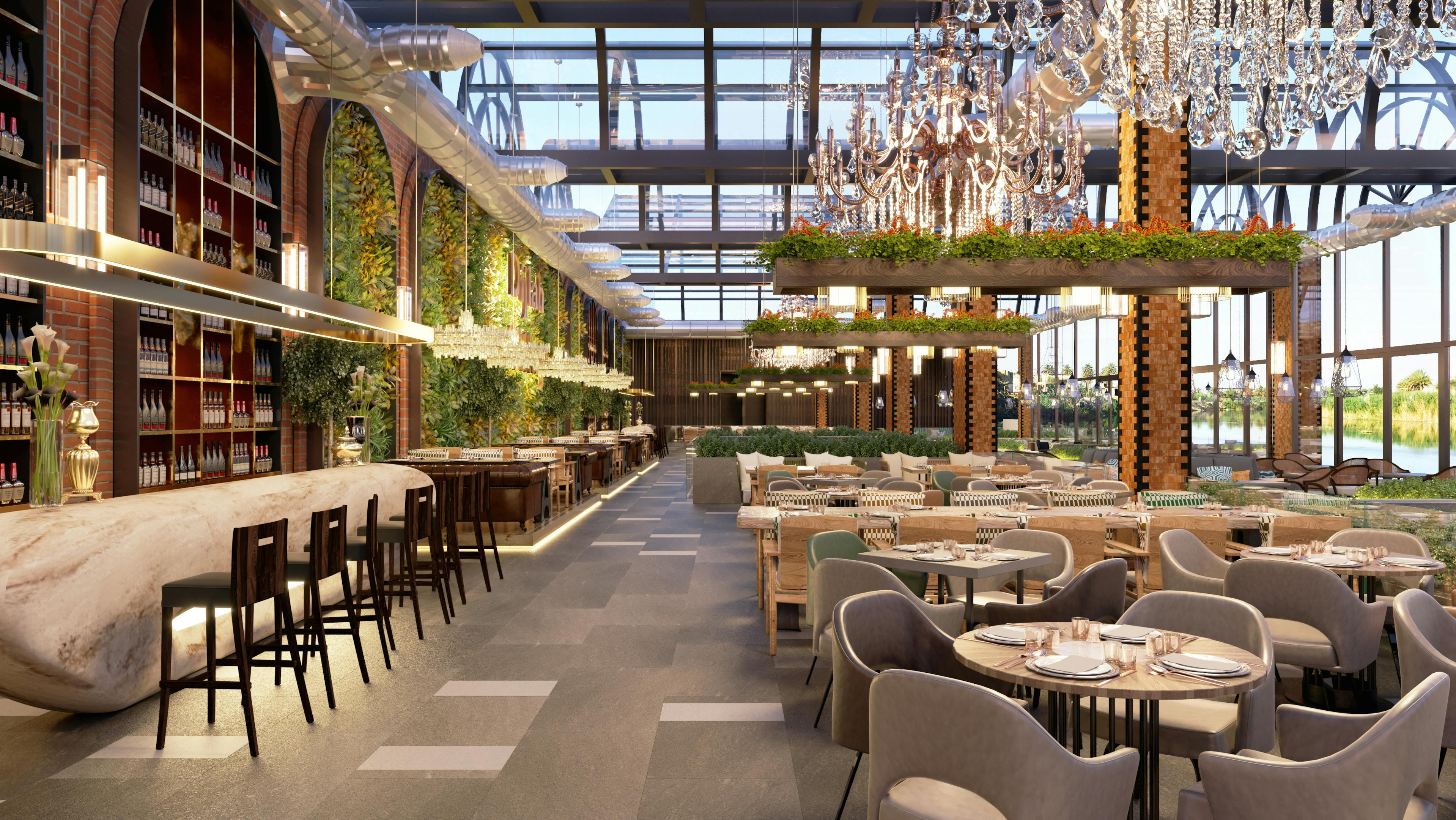
Implementing a minimalist design with sleek lines and a simple color palette can also help in making the space appear bigger. By focusing on the essentials—adequate bar area, comfortable seating, and optimized bar layout—small bars can offer a cozy yet functional setting for guests.
Creating a Synergy: Bar and Restaurant Design Integration
Achieving a seamless integration between bar and restaurant designs is essential for a cohesive customer experience. This synergy can be accomplished by ensuring the bar area complements the restaurant’s theme and decor, using consistent design elements such as color schemes, lighting, and material choices. The layout should encourage easy flow between the bar and dining areas, with the bar serving as both a standalone attraction and a welcoming entry point to the restaurant.
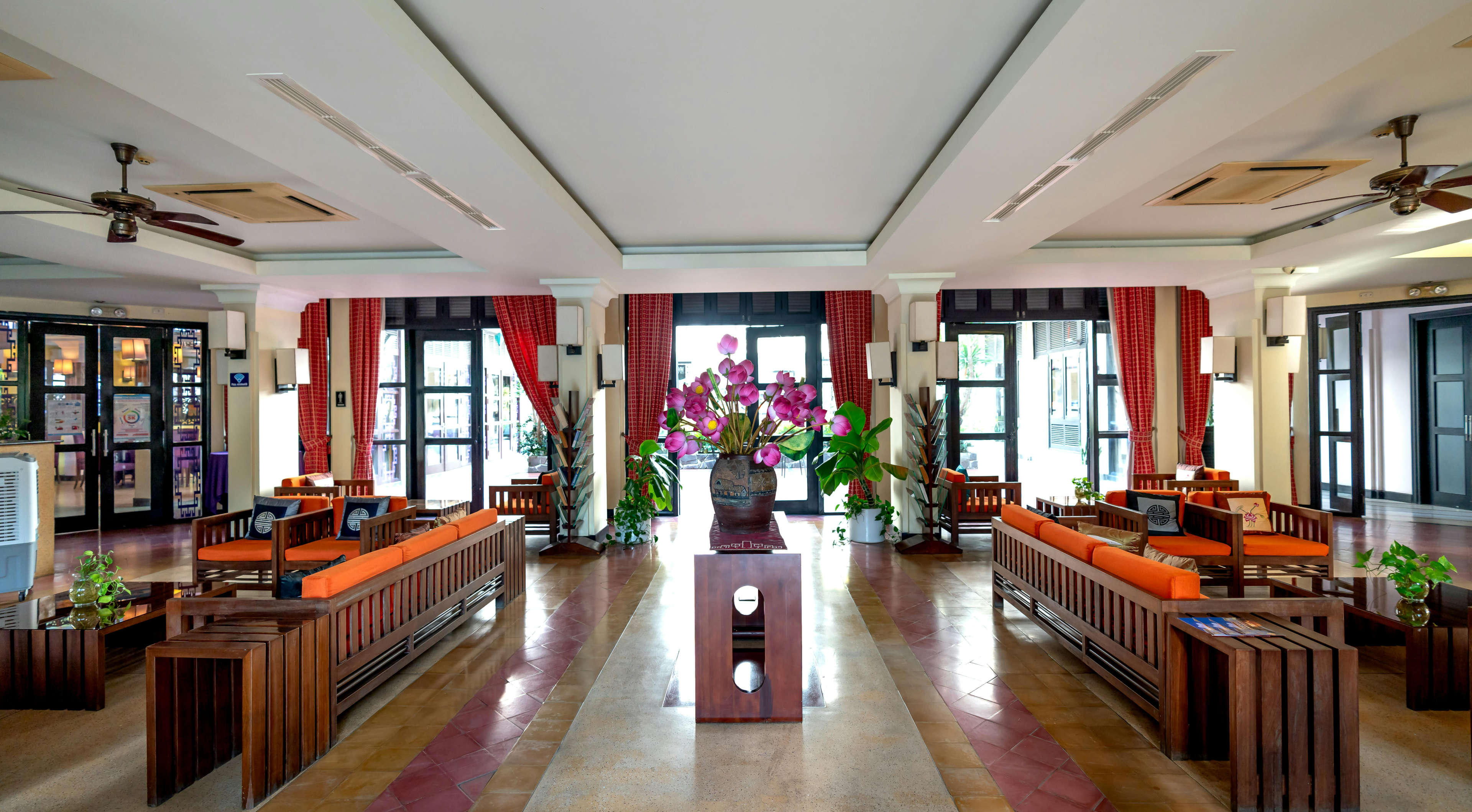
Incorporating elements like a shared menu that highlights specialty drinks alongside food pairings, or a visible drink rail where diners can watch bartenders at work, bridges the gap between dining and socializing, enhancing the overall ambiance and functionality of the space.
Inspiring Bar Ideas for Restaurants
Bars within restaurants offer unique opportunities to enhance the dining experience through creative design and strategic layout. Offering signature cocktails that align with the restaurant’s cuisine can create a memorable experience for guests. Design elements like a statement bar top made from exotic materials, or custom lighting that sets the mood, can define the bar area as a focal point. Incorporating open shelves with an array of glassware and bottles adds visual interest and invites guests to explore the drink menu.
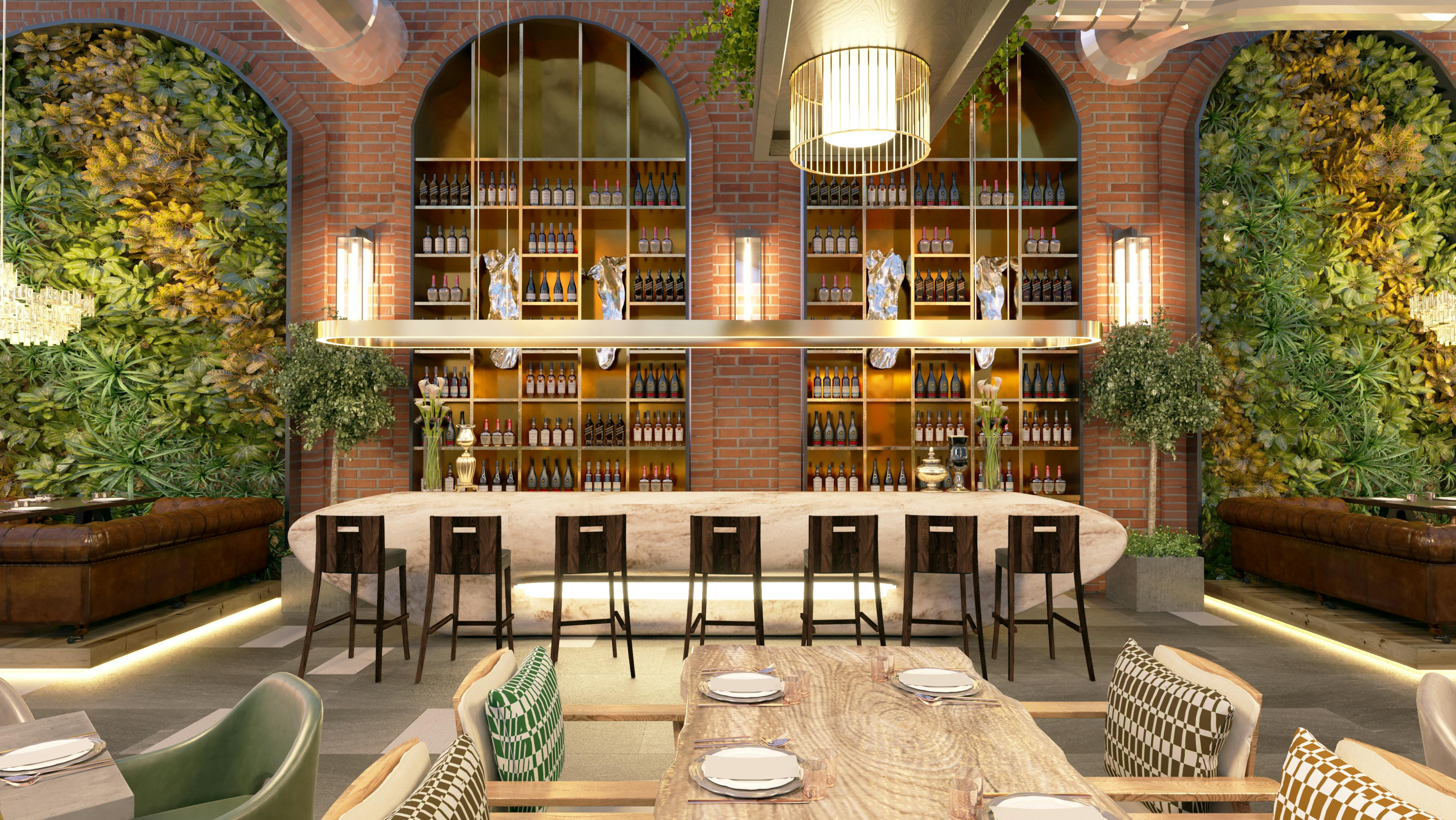
Comfortable and stylish seating, from plush bar stools to intimate booths, encourages longer stays and increased satisfaction. For sports bars, incorporating modern screens and sound systems for game viewing turns the bar into an entertainment hub, fostering a lively and engaging atmosphere. By integrating these ideas, restaurants can create bars that not only complement but also enhance the overall guest experience.
The Core of Designing a Commercial Bar
At the heart of designing a commercial bar lies the perfect balance between layout and aesthetics. An effective design seamlessly integrates the bar area, ensuring it’s not just visually appealing but also highly functional. Key considerations include the placement of the bar to optimize flow, the use of materials that reflect the bar’s theme, and lighting that sets the right mood. The design must accommodate all necessary equipment without cluttering the space, allowing bartenders to move efficiently. Ultimately, a well-designed commercial bar is inviting to guests, supports operational efficiency, and enhances the overall ambiance of the establishment.
Selecting the Right Commercial Bar Equipment
Choosing the right equipment is crucial for a commercial bar’s efficiency and service quality. Essential equipment includes high-quality refrigeration units for storing beverages at optimal temperatures, durable bar sinks for easy cleanup, and speed rails to keep popular liquors accessible.
Additionally, investing in a professional-grade dishwasher ensures glasses are spotlessly clean and available during peak hours. Selection should also consider the bar’s specific needs, such as cocktail stations for mixology-focused venues or beer taps for sports bars. Prioritizing ergonomics and ease of use can significantly impact staff performance and customer satisfaction.
The Art of Commercial Bar Layouts
A thoughtfully designed bar layout is vital for efficient operation and enhancing the customer experience. The layout should facilitate smooth traffic flow for both staff and patrons, with clear paths to ordering, seating, and restroom areas. A well-planned layout maximizes space utilization, allowing for a comfortable bar seating area, efficient back bar setup, and sufficient room for bartenders to prepare drinks. Strategic placement of the bar can also influence the ambiance, encouraging interaction among guests and creating a lively atmosphere. In essence, the art of bar layouts lies in combining operational needs with the desired customer experience.
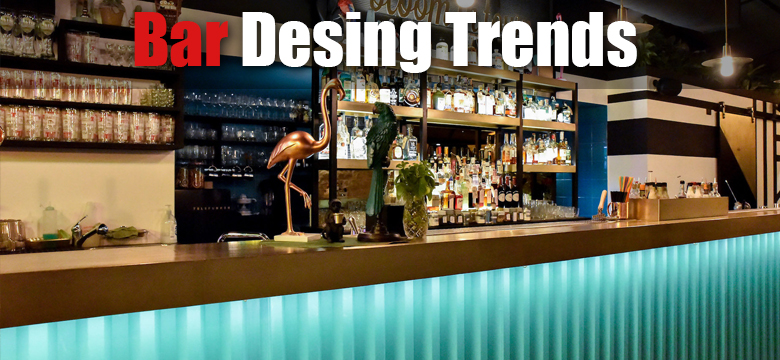
Commercial Bar Finishing Options: Aesthetic and Functional Choices
The choice of finishing materials in a commercial bar can significantly impact its look and feel. Popular options include hardwood for a classic, warm ambiance, polished concrete for a modern, industrial vibe, and stainless steel for a sleek, hygienic appearance. The bar top, flooring, and wall finishes should not only complement the bar’s theme but also offer durability and ease of maintenance.
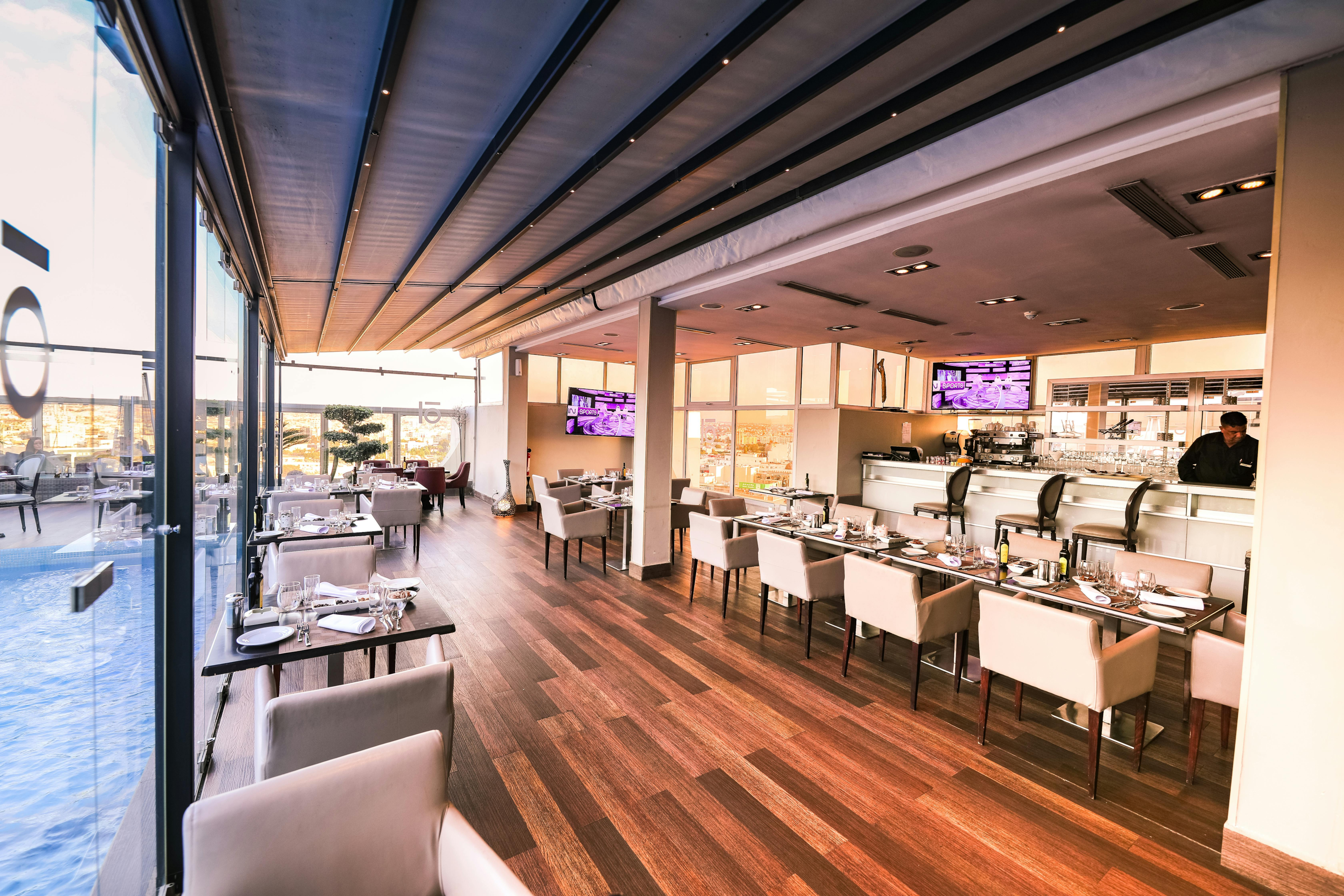
Lighting choices, from ambient to accent, also play a key role in setting the mood. Selecting the right finishes enhances the bar’s aesthetic appeal while ensuring it stands up to the rigors of daily use.
Maximizing Comfort and Style with Bar Seating and Design Ideas
Bar seating is a critical element in the design of a commercial bar, impacting both comfort and style. Ergonomic bar stools with back support and adjustable heights ensure guests remain comfortable, even during extended visits. Bench seating or booths can offer a more intimate dining experience, while high-top tables provide a casual setting for socializing. The choice of materials, colors, and textures should align with the bar’s overall design theme, contributing to the ambiance. Creative seating solutions, such as swing seats or modular lounge pieces, can also add a unique touch, making the bar a memorable destination for patrons.
Incorporating Unique Wall Art and Bar Stools into Your Bar’s Design
When designing a commercial bar, the selection of unique wall art and bar stools plays a pivotal role in setting the ambiance and theme. To ensure these elements enhance your bar’s appeal, focus on choosing wall art that reflects the personality of your establishment—whether it’s modern, classic, or eclectic. For bar stools, comfort meets style is key; select designs that not only match your decor but also provide the ideal height and support for your guests. Incorporating these features thoughtfully can transform your space, making it a memorable spot for patrons to enjoy their drinks and conversations.
Determining the Ideal Bar Dimensions and Space Requirements
Calculating the ideal bar dimensions and space requirements is crucial for creating a comfortable and functional environment. Start by considering the necessary space for bartenders to move and serve efficiently—typically, a width of at least 2 feet for the bar area, with additional space for equipment and storage. For patrons, ensure there’s enough room for seating and standing, with standard bar lengths offering about 2 feet per stool. Keep in mind accessibility and flow, allowing for clear pathways and enough space to prevent overcrowding, enhancing the overall customer experience.
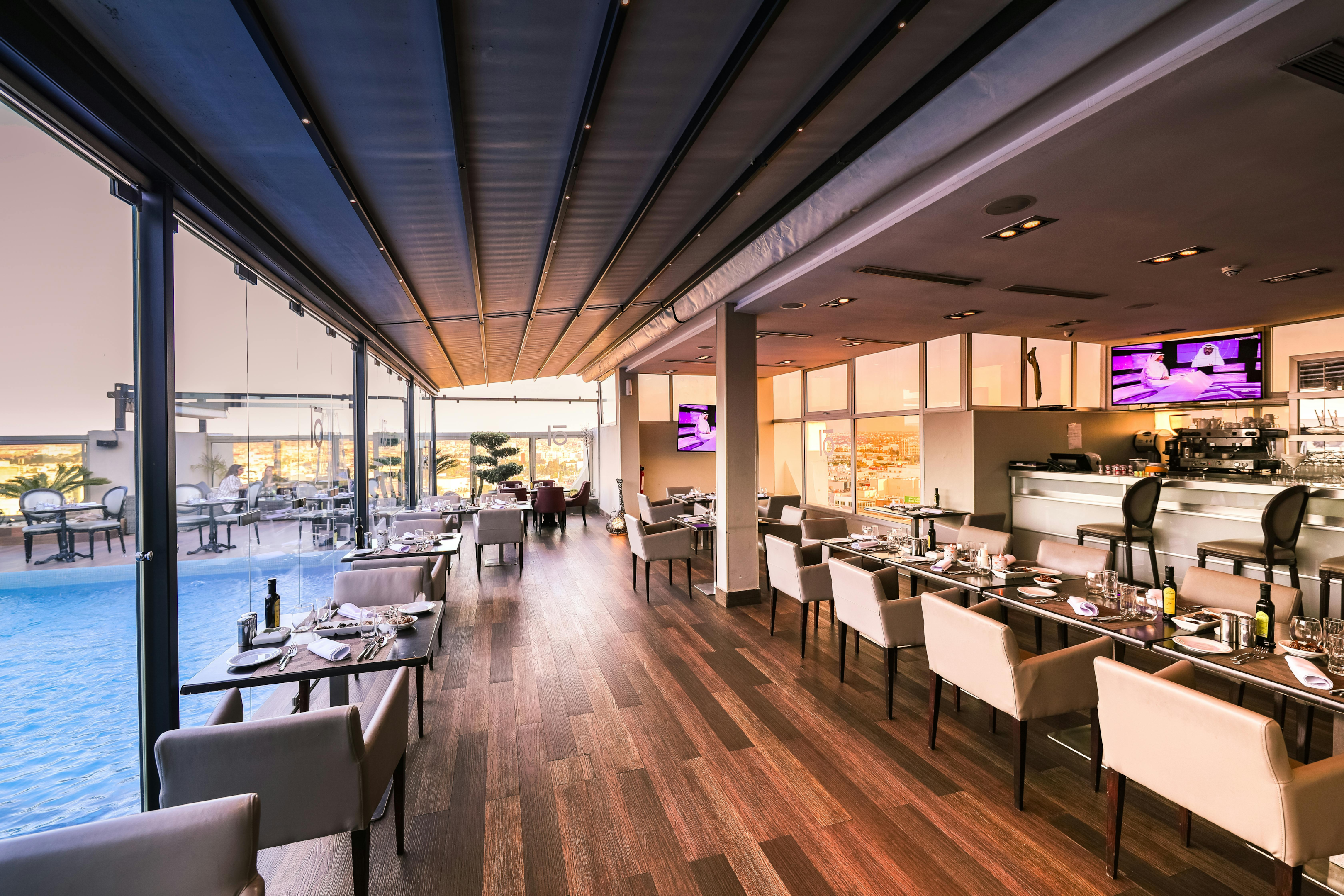
Enhancing the Customer Experience with a Drink Rail and Foot Rail
Adding a drink rail and foot rail to your bar design significantly enhances the customer experience. A drink rail offers patrons a convenient place to rest their beverages while standing or waiting for a seat, promoting a more relaxed environment. Foot rails, on the other hand, provide ergonomic support for guests sitting at the bar, allowing for a more comfortable stance and reducing fatigue. These features not only improve functionality and comfort but also add to the aesthetic appeal of your bar, contributing to a more enjoyable and inviting atmosphere.
Creating a Beautiful Bar Atmosphere with the Right Decor
Selecting the right decor is essential for creating a beautiful bar atmosphere that welcomes and attracts guests. Consider elements that complement your theme and create a cohesive look, from lighting fixtures that set the mood to furniture that blends style and comfort. Incorporate textures and colors that evoke the desired ambiance, whether seeking a cozy, rustic vibe or a sleek, contemporary feel. Attention to detail, such as matching the decor with wall art and bar stools, can significantly enhance the aesthetic appeal, making your bar a standout destination.
The Importance of a Functional Back Bar Design
A functional back bar design is key to operational efficiency and overall service quality. Focus on creating a layout that optimizes space for storing glasses, bottles, and bar equipment, ensuring everything is within easy reach for bartenders. Consider incorporating shelving units, cabinets, and refrigeration units that align with the bar’s workflow. Effective back bar design not only streamlines service but also serves as an attractive display for your beverage selection, enticing customers and contributing to the bar’s visual appeal. Balancing functionality with aesthetics in your back bar design can significantly impact your establishment’s success.
How to Leverage Lighting for a Cozy Bar Ambiance?
Lighting plays a crucial role in setting the mood and ambiance of a bar. To create a cozy atmosphere, opt for warm, dimmable lights that offer a soft glow, mimicking the inviting feel of candlelight. Incorporate a mix of lighting styles, such as pendant lights over the bar area for focused illumination and wall sconces or string lights for ambient background lighting. The key is to layer your lighting sources to add depth and texture, allowing patrons to relax and unwind in a comfortable setting. Proper lighting can transform your bar into a welcoming haven for guests seeking a cozy escape.
Offering a Free Consultation: RJT Construction’s Approach to Custom Bar Design
RJT Construction understands the uniqueness of each commercial bar project and offers a free consultation to tailor our services to your specific needs. Our team of experts will work with you to understand your vision, offering personalized advice on design, layout, and functionality. This initial consultation allows us to assess your space, discuss your ideas, and propose custom solutions that align with your goals and budget.
By leveraging RJT Construction’s expertise, you can ensure your bar design project is handled with the care and precision it deserves, setting the foundation for a successful build.
Bringing Your Commercial Bar Vision to Life with RJT Construction
Designing a commercial bar is a journey that combines creativity with functionality. Throughout this article, we’ve explored various aspects of bar design, from the importance of a thoughtful layout to the selection of the right decor and lighting to enhance ambiance. Incorporating these elements effectively can transform a simple space into a thriving hub that attracts and retains customers.
RJT Construction is here to bring your commercial bar vision to life, offering expert guidance, personalized design solutions, and a commitment to quality. Partner with us to create a space that not only meets but exceeds your expectations, establishing a memorable and inviting atmosphere for your guests.




