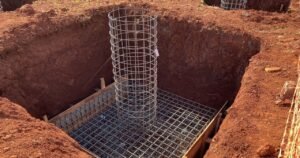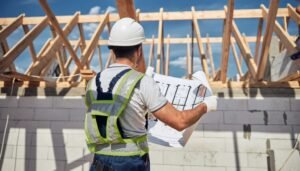When it comes to building structures, one method that has gained popularity over the years is tilt-up construction. This innovative technique offers several advantages, making it a favorite choice for various types of buildings. In this comprehensive guide, we’ll delve into the world of tilt wall construction, exploring what it is, how it works, its benefits, and some key considerations.
What is Tilt Wall Construction?
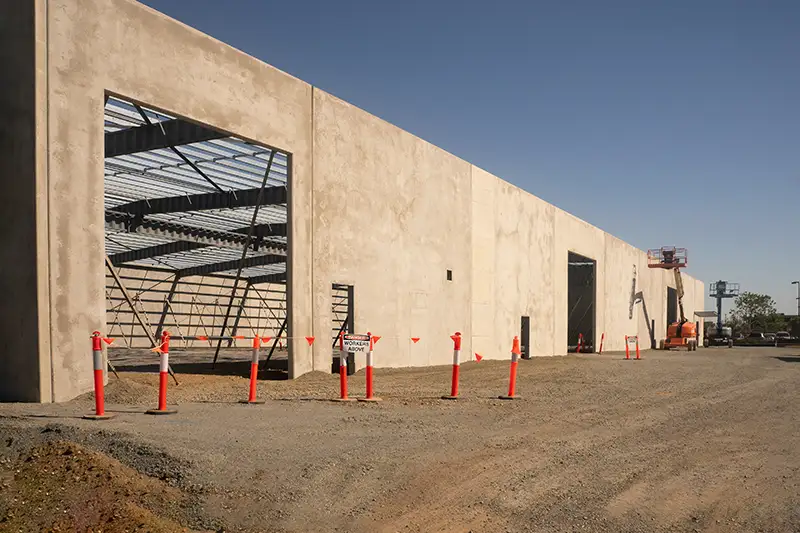
Tilt wall construction in Houston, TX, commonly referred to as tilt-up construction, constitutes a strategic building approach wherein concrete wall panels are initially cast in a horizontal orientation upon the ground before being gradually hoisted into their designated vertical arrangement. This dynamic process stands as the bedrock for crafting an array of building essentials, encompassing walls, columns, and even roofing elements.
The outcome of this technique is a structure distinguished by its formidable strength and operational efficiency, rendering it exceptionally adaptable across an extensive spectrum of applications.
From the utilitarian demands of warehouses and commercial edifices to the scholastic realm of schools and the recreational realm of facilities, the versatility of tilt wall construction is unequivocally evident, underscoring its prowess in shaping diverse architectural landscapes.
How Does Tilt Wall Construction Work?
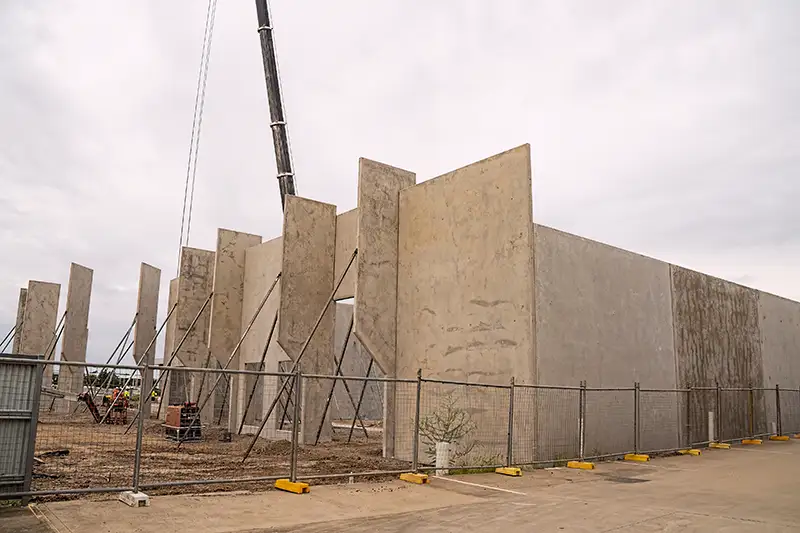
The process of tilt wall construction involves several key steps:
1. Design and Planning:
At the outset, an intricate design and construction blueprint are meticulously crafted. This plan intricately delineates the precise dimensions, layout, and intricate specifications governing the tilt-up panels. This preparatory phase lays the foundation for a streamlined construction process, ensuring the seamless integration of each panel into the overarching structure.
2. Panel Fabrication:
Subsequently, sizeable concrete panels are expertly crafted either at the construction site or a conveniently situated precast facility. These panels find their form upon a level expanse recognized as the casting slab. To augment their mechanical robustness, steel bars are frequently introduced into the panels’ composition, furnishing them with heightened tensile and structural potency.
This integration of materials and structural enhancement amalgamate to engender panels of exceptional sturdiness and reliability.
3. Panel Finishing:
Upon reaching adequate curing, the concrete panels become amenable to diverse finishing touches encompassing an array of textures, colors, and intricate patterns. This pivotal phase assumes paramount importance in realizing the coveted aesthetic semblance of the edifice.
By incorporating artistic nuances into the panels, architects, and builders can seamlessly harmonize the structural and visual facets, culminating in an alluring and distinctive architectural composition.
4. Layout and Excavation:
The construction site undergoes meticulous preparation through the excavation of trenches designated for panel placement. These trenches, carefully carved out, serve as the designated receptacles for the panels. To establish a secure foundation, these excavations are subsequently enriched with a strategic layer of gravel or densely packed soil.
This foundational layer contributes significantly to stabilizing the panels once they are raised into their vertical positions, ensuring structural integrity.
5. Panel Erection:
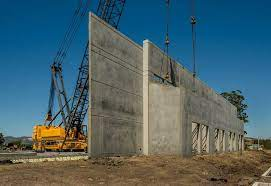
Employing a crane, the panels are elevated from the casting slab and precisely positioned in a vertical orientation within the trenches. This delicate maneuver is meticulously executed, ensuring that the panels are harmoniously aligned and appropriately supported through bracing.
Such meticulous alignment and robust reinforcement guarantee the panels’ steadfastness throughout the construction process and beyond, culminating in a structurally sound and visually cohesive edifice.
6. Connection and Sealing:
Upon panel placement, a pivotal step ensues – linking them to the foundation and neighboring panels via diverse techniques, encompassing welding or bolting. This meticulous connectivity enhances structural cohesion. Concurrently, sealing materials play a vital role in thwarting water intrusion and augmenting insulation capabilities.
This dual strategy ensures the stability, weather resistance, and energy efficiency of the constructed framework.
7. Roof and Interior Construction:
Upon successful panel erection and securement, the subsequent phase involves the integration of roofing components and interior elements. This harmonious amalgamation culminates in the comprehensive finalization of the overall structure, achieving a functional and aesthetically pleasing architectural entity.
Benefits of Tilt Wall Construction:
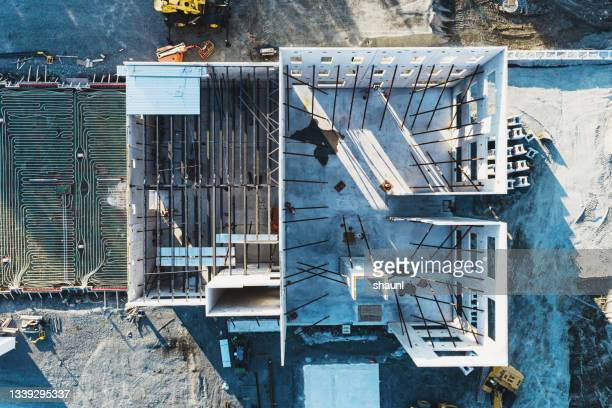
Tilt wall construction offers a range of benefits that make it an attractive choice for many projects:
1. Speed and Efficiency:
The inherent assembly-line efficiency of tilt wall construction expedites project completion when contrasted with conventional methods. This streamlined approach permits the fabrication of panels concurrent with site preparation, effectively curbing the overall construction timeline.
The synchronicity of these processes optimizes efficiency, enabling stakeholders to witness the realization of structures in a more time-conscious manner, an aspect that stands as a hallmark of tilt wall construction’s modern appeal.
2. Cost-Effective:
Tilt-up construction typically demands a reduced presence of skilled laborers at the construction site, which can potentially yield substantial cost savings. Moreover, the utilization of easily accessible materials such as concrete and steel further bolsters the economical aspect of this approach. By harnessing materials that are both abundant and versatile, tilt-up construction offers an avenue to achieve impressive cost-effectiveness without compromising structural integrity.
3. Durability:
Concrete panels exhibit formidable strength and an inherent ability to withstand challenges such as fire, pest intrusion, and harsh climatic conditions. This remarkable durability significantly augments the overall lifespan of structures constructed through the tilt wall methodology.
By capitalizing on concrete’s innate resiliency, tilt wall construction establishes a foundation for enduring edifices capable of enduring the test of time and environmental pressures.
4. Design Flexibility:
The versatility of tilt-up panels shines through customization options encompassing shape, size, texture, and color. This adaptability empowers architects with a diverse palette to craft an array of architectural designs, infusing creativity into the structural aesthetics.
5. Energy Efficiency:
Tilt wall construction seamlessly integrates insulation materials within the panels, a strategic approach that significantly amplifies the building’s energy efficiency.
This integration bolsters temperature regulation, reduces energy consumption, and underscores the method’s modern, eco-conscious ethos.
Key Considerations for Tilt Wall Construction:
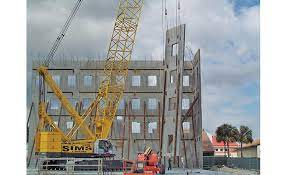
While tilt wall construction offers many advantages, there are some important considerations to keep in mind:
1. Site Conditions:
The layout of the construction site, alongside factors such as soil composition and accessibility, holds the potential to significantly influence the viability of employing tilt-up construction. In light of this, conducting a comprehensive site assessment emerges as an indispensable step.
This meticulous evaluation serves as a linchpin, guiding the decision-making process and determining whether the site’s conditions align harmoniously with the requirements and intricacies of tilt-up construction methodologies.
2. Crane Capacity:
The presence and capabilities of a crane assume paramount significance when it comes to hoisting the weighty concrete panels. The dimensions and operational reach of the crane must harmonize precisely with the stipulations of the project. This meticulous coordination ensures not only the safe and efficient lifting of the panels but also underscores the essential role of precision in every facet of tilt-wall construction.
3. Engineering and Design:
Proper engineering and meticulous design play an indispensable role in guaranteeing the panels’ ability to withstand the diverse loads and forces they are poised to encounter upon their vertical installation.
The integration of structural calculations, material selection, and comprehensive analysis ensures that each panel not only upholds the building’s integrity but also contributes to its enduring stability. This strategic approach underscores the significance of precision in every facet of tilt-wall construction.
4. Safety Measures:
The intricacies of tilt-up construction encompass substantial lifting operations and tasks laden with potential hazards. To mitigate risks, it is imperative to establish stringent safety protocols that safeguard the well-being of laborers and preempt any untoward incidents.
These protocols serve as a protective shield, mitigating the inherent dangers associated with the process and nurturing a secure environment conducive to efficient and secure construction practices.
5. Skilled Workforce:
Although tilt-up construction often necessitates a reduced workforce, it remains reliant on adept and specialized labor to execute critical tasks such as refining panel aesthetics, executing precise lifting procedures, and ensuring meticulous panel connections. Proficiency in these areas ensures that the panels seamlessly integrate into the larger structure, upholding the integrity and safety standards synonymous with tilt-up construction.
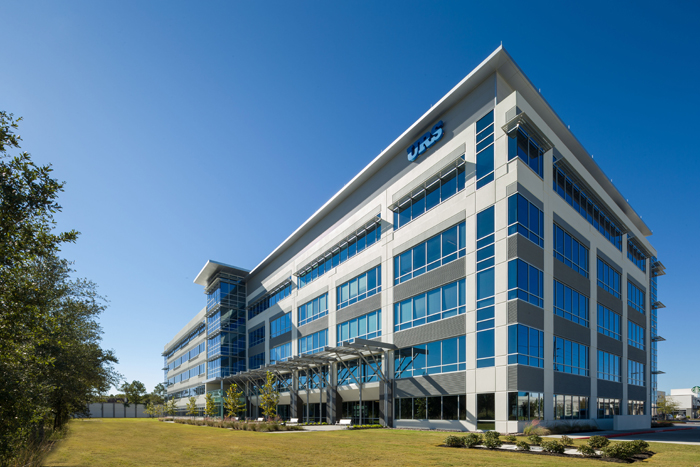
Key Takeaways: Tilt Wall Construction Benefits in Houston
Tilt wall construction stands as a dynamic and effective methodology that has brought about a paradigm shift in the realm of construction. With its distinct procedural approach and an extensive array of advantages, tilt-up construction has unquestionably demonstrated its significance across diverse building endeavors.
This approach has proved invaluable in constructing structures ranging from commercial complexes to educational institutions, attesting to its adaptability and utility.
As the march of technology and construction methodologies persists, the enduring relevance of tilt wall construction becomes increasingly apparent. It is poised to retain its position as a cornerstone in modern construction practices.
This stems not only from its innovative essence but also from its capacity to seamlessly amalgamate innovation, endurance, and cost-efficiency. In essence, tilt wall construction embodies the evolution of construction practices, underscoring its role as a vital player in shaping the built environment of the future.
FAQs
What are the advantages of tilt-up construction?
Tilt-up construction offers several benefits, including faster construction times (often referred to as “speed tilt-up”), cost-effectiveness, design versatility, and the ability to create durable and aesthetically pleasing buildings.
What are tilt-up buildings commonly used for?
Tilt-up buildings are commonly used for various commercial applications, such as warehouses, retail stores, office complexes, and industrial facilities.
What is a tilt-up project?
A tilt-up project refers to a construction endeavor that utilizes the tilt-up construction method to create the walls of a building.
What is a concrete slab in the context of tilt-up construction?
A concrete slab is a flat, horizontal surface made of concrete that serves as the foundation for casting the wall panels in tilt-up construction.
What is a wall panel in tilt-up construction?
A wall panel in tilt-up construction is a large, precast concrete element that forms one of the walls of a building. These panels are cast on-site and lifted into place to create the building’s structure.
What is panel lifting in tilt-up construction?
Panel lifting refers to the process of using cranes or lifting equipment to raise the precast concrete wall panels from their horizontal casting position to a vertical orientation, where they will become part of the building’s walls.
What are tilt-up walls?
Tilt-up walls are the vertical concrete panels created through the tilt-up construction process. These panels are lifted and secured in place to form the exterior and sometimes interior walls of a building.
What is the significance of future maintenance costs in tilt-up construction?
Future maintenance costs refer to the expenses that might be incurred for upkeep and repairs of a tilt-up building over its lifespan. Tilt-up construction is known for its durability, which can contribute to potentially lower long-term maintenance costs.
Is tilt-up construction suitable for commercial buildings only?
While tilt-up construction is commonly used for commercial buildings, it can also be applied to other structures such as educational facilities, recreational centers, and even some residential projects.


